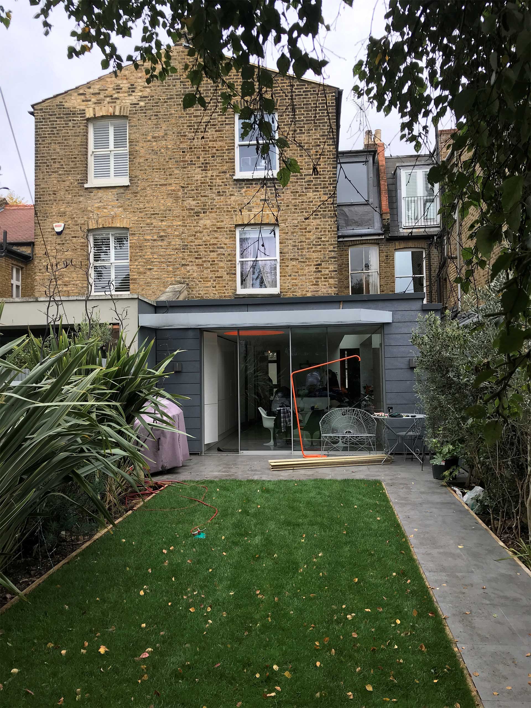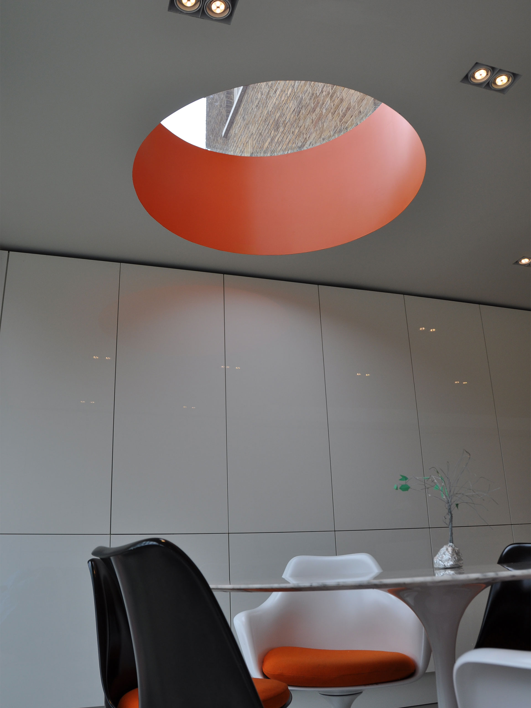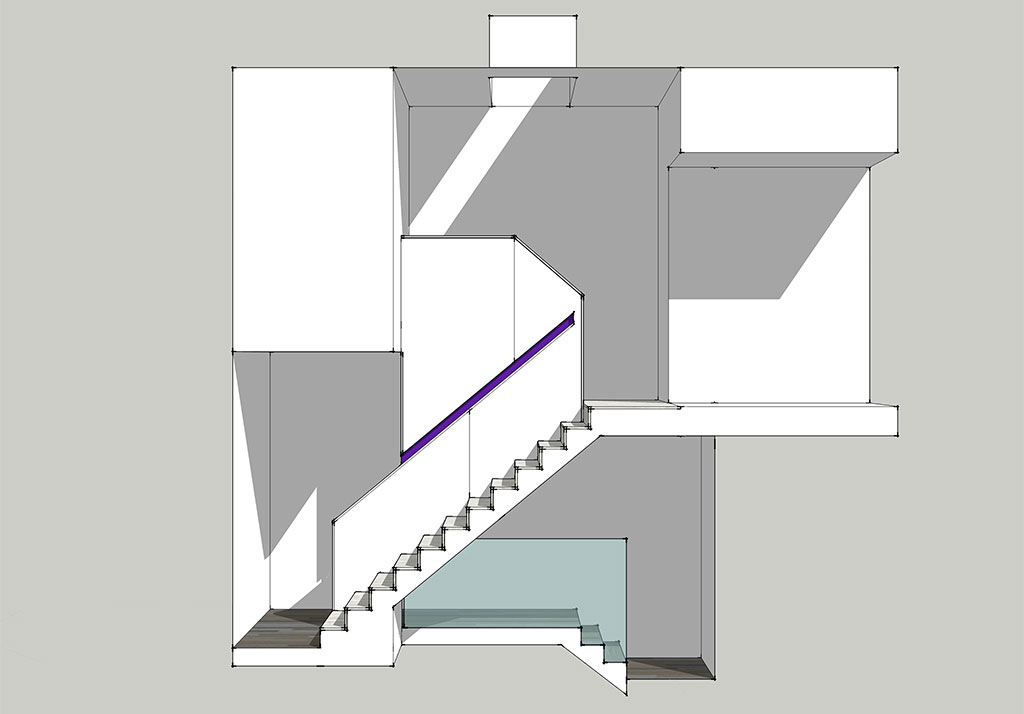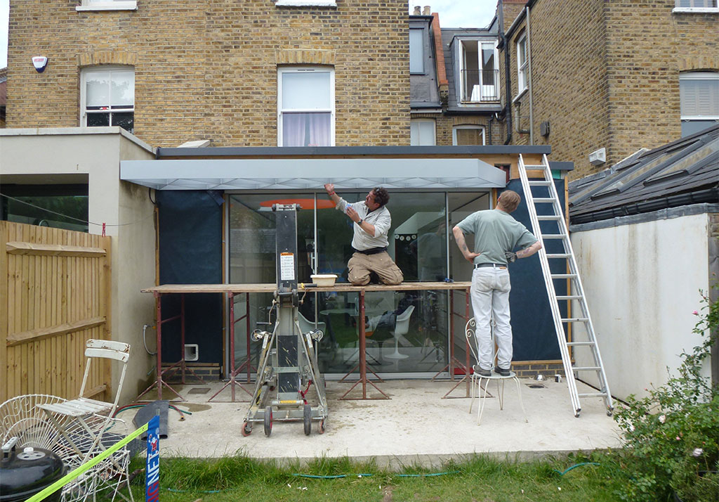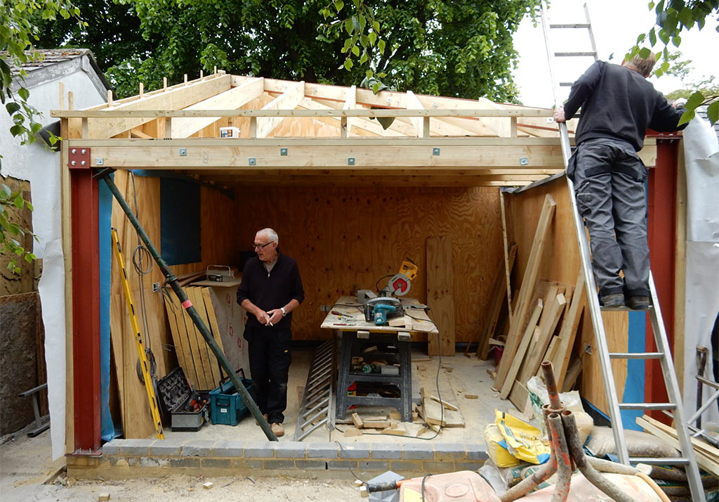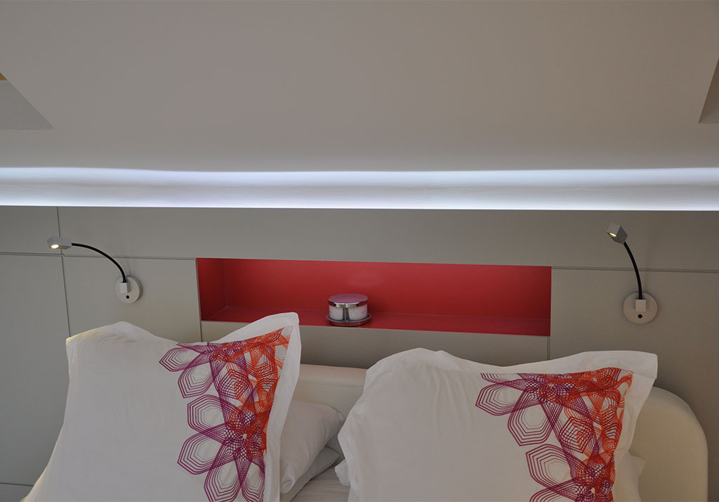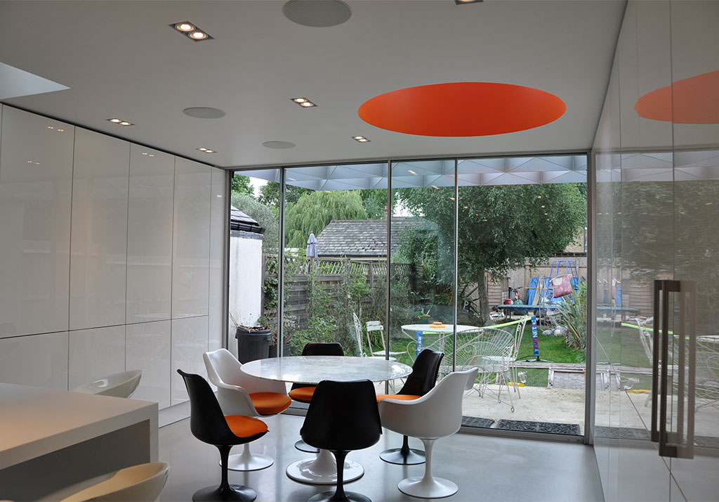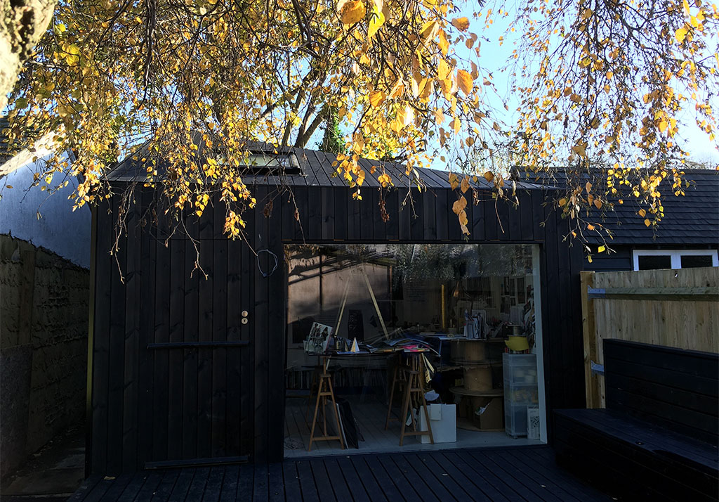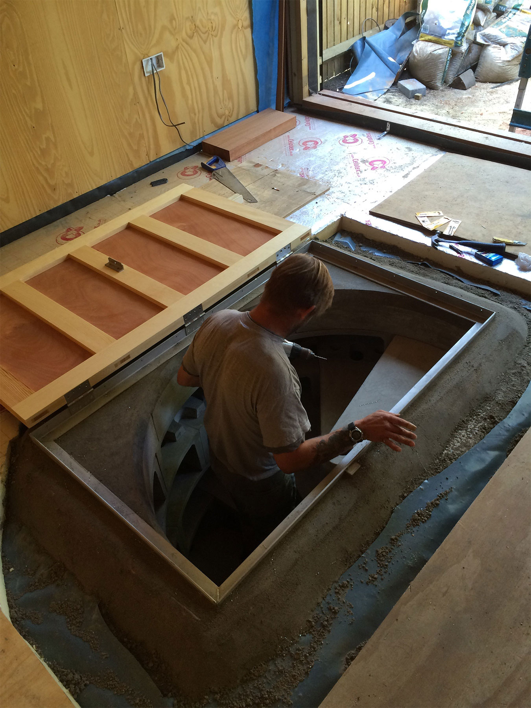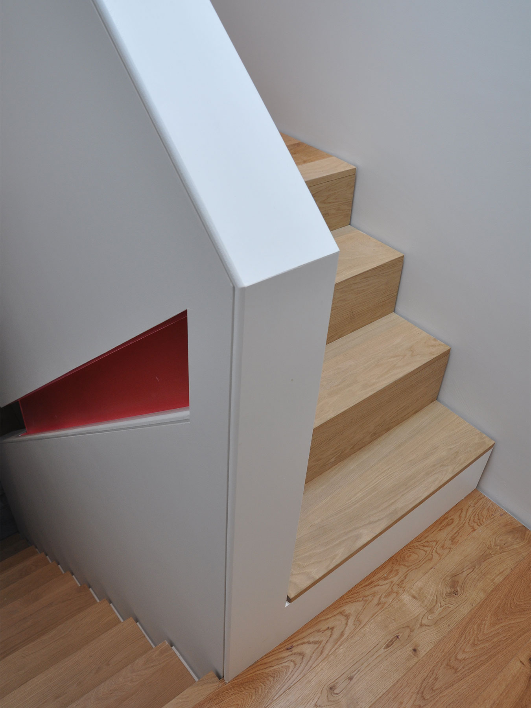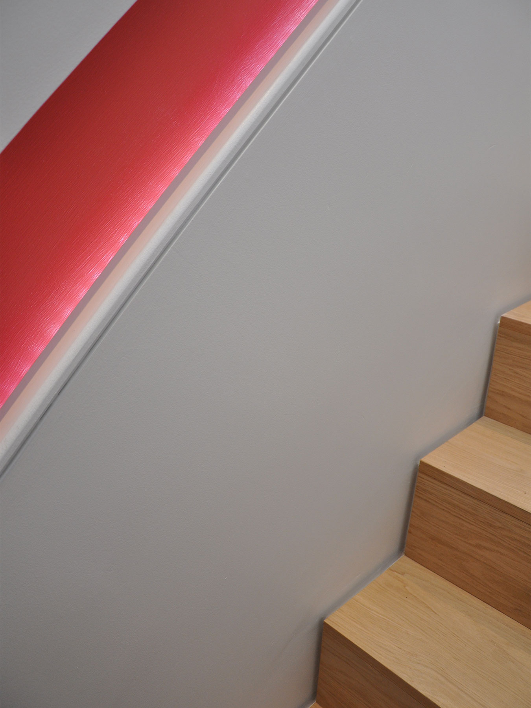Completed
Sheen, South West London
Internal Floor Area (existing): 165m2
Internal Floor Area (post construction): 210m2
We were asked by the client to produce designs for a total refurbishment of the existing house which had not been altered for many years. The main brief included a loft conversion, rear extension, garden studio with underground wine cellar and new hard and soft landscaping.
The client was keen that the new additions were contemporary in design, in contrast to the traditional Victorian plan and detailing. Although the existing house is large there is very little storage – the client was keen to include large amounts of flush fitted storage to maximise the feeling of space in rooms.




