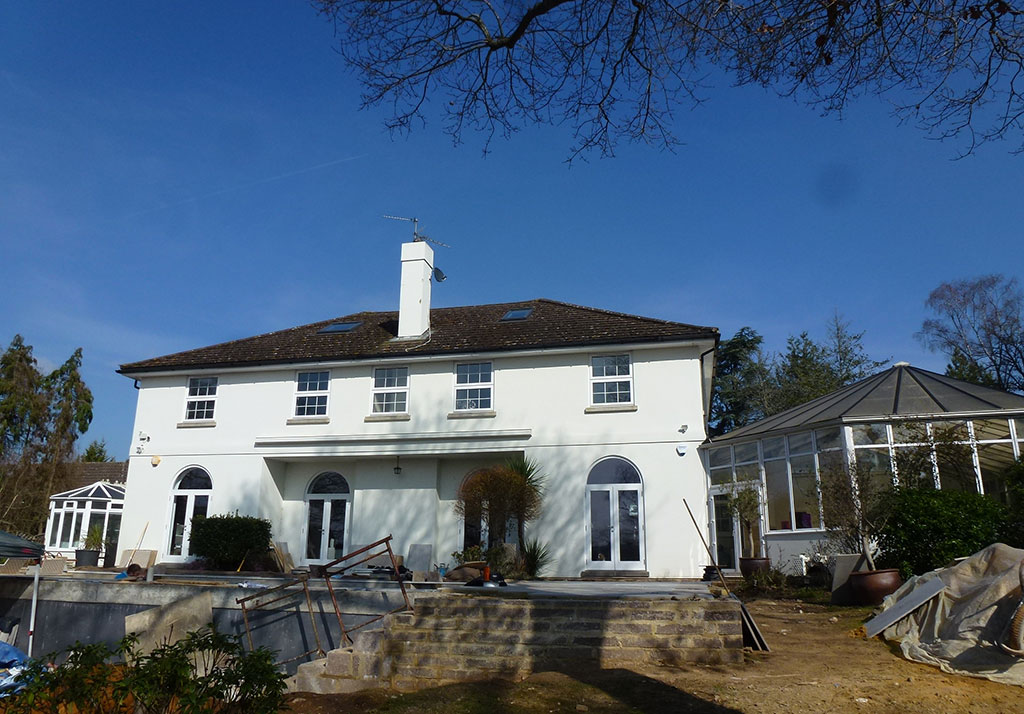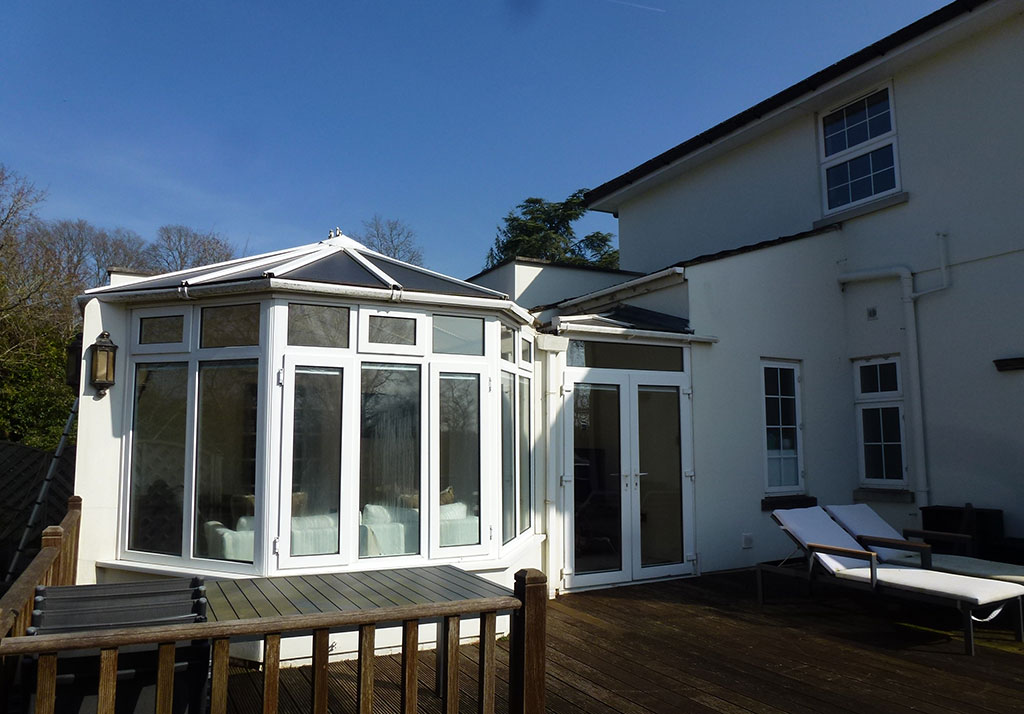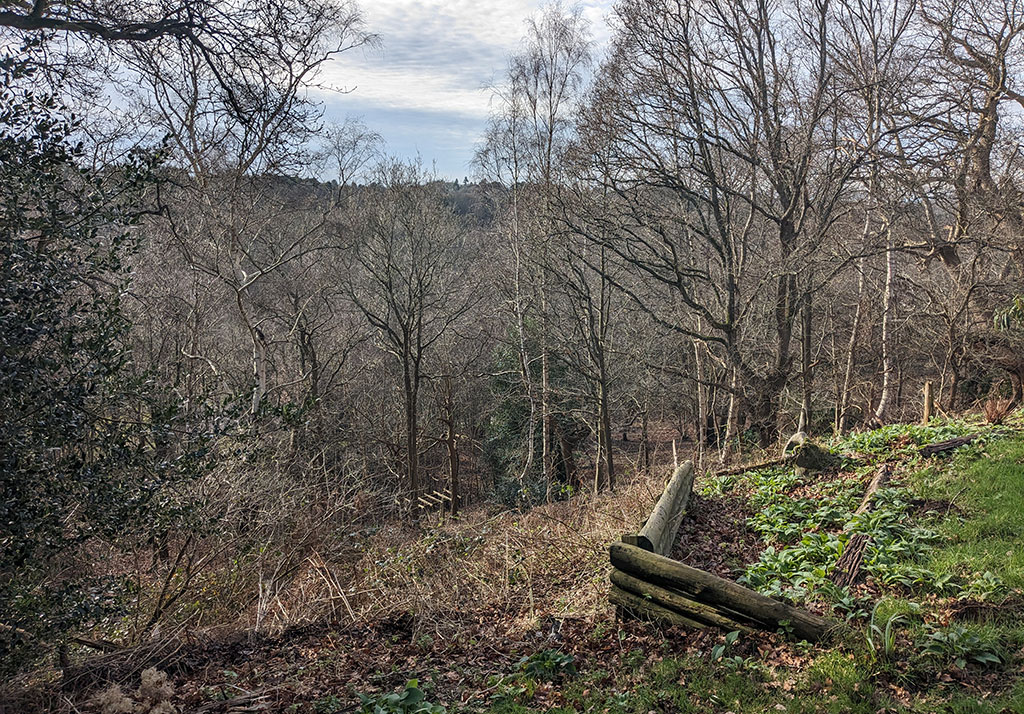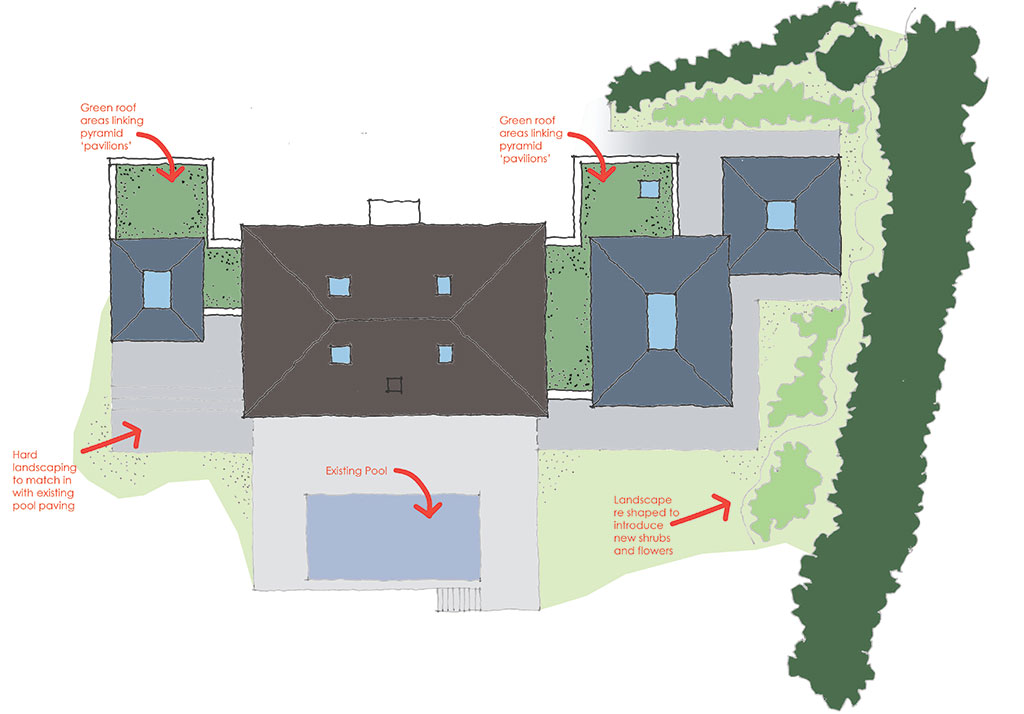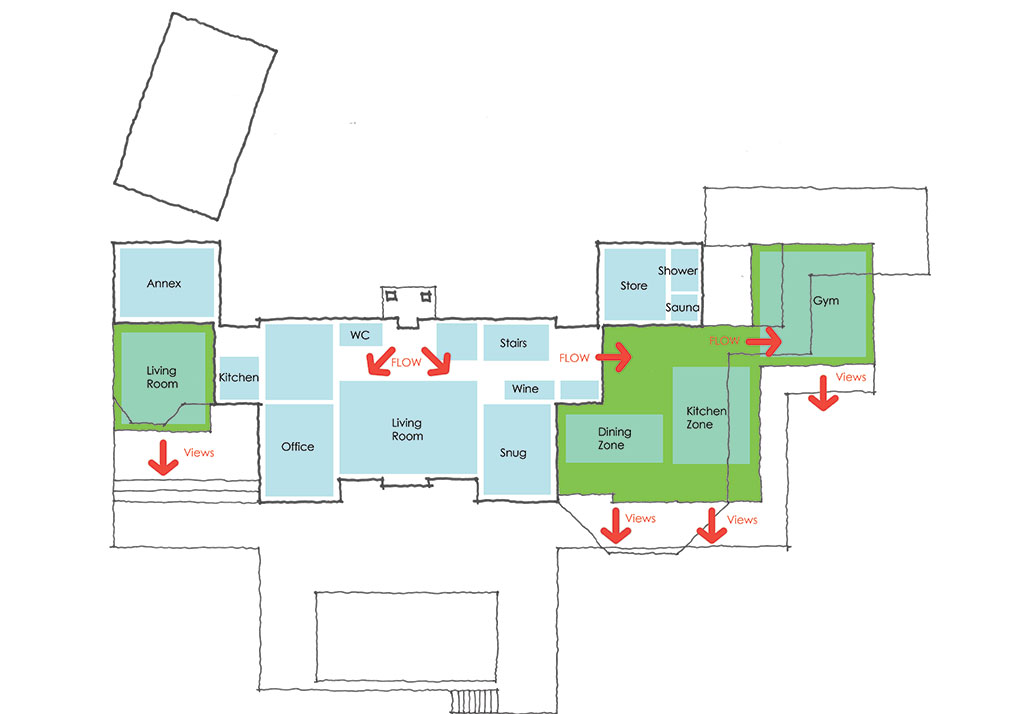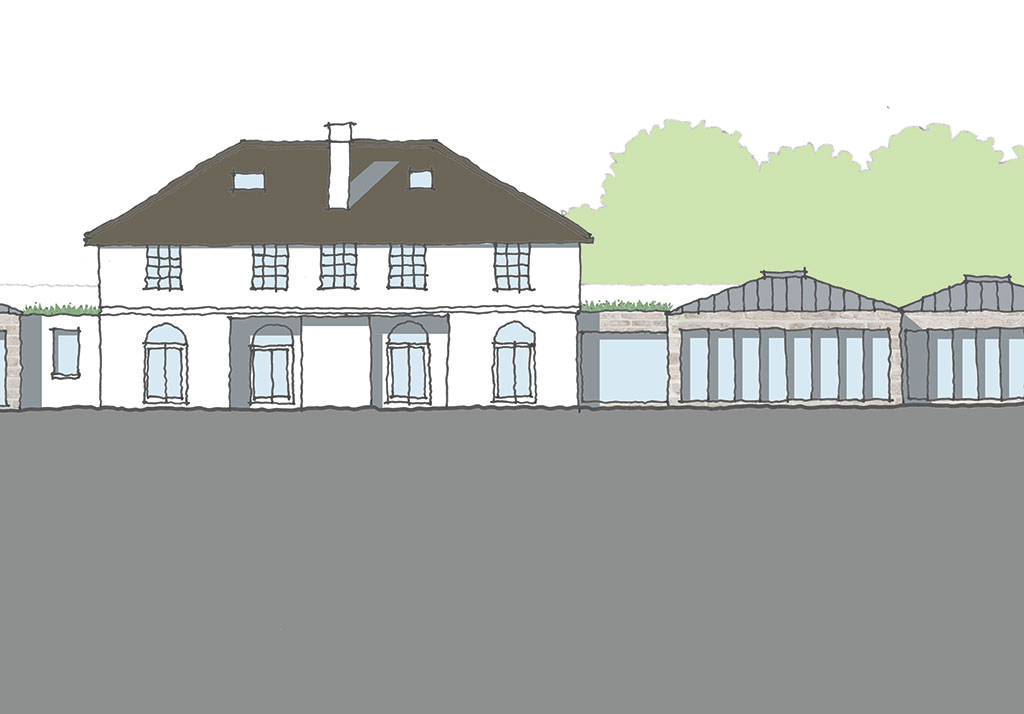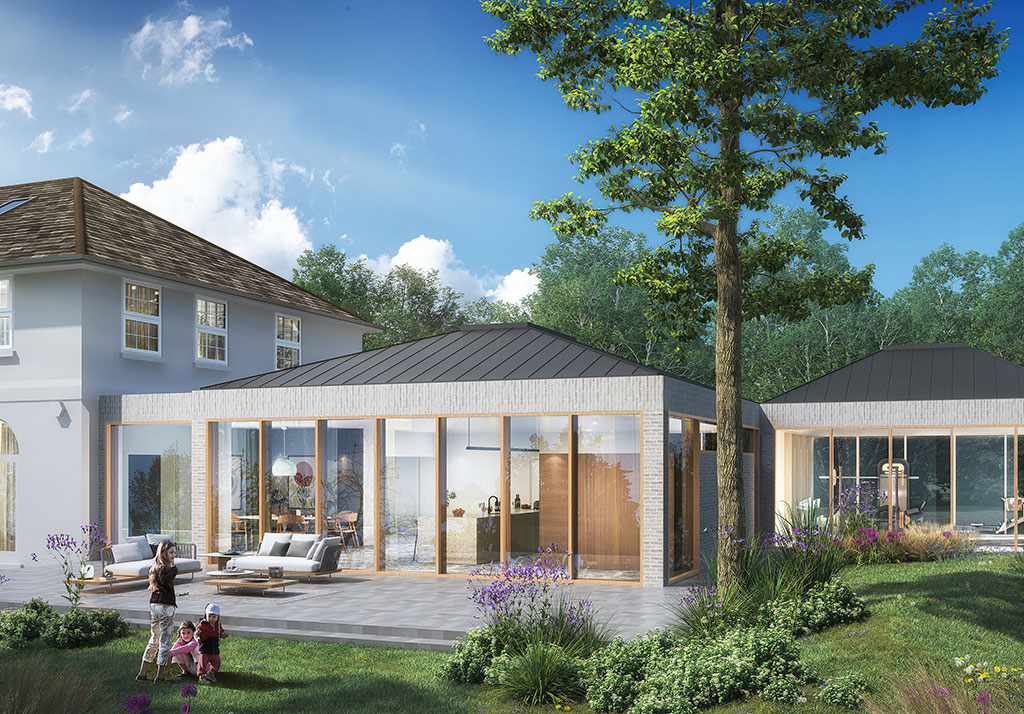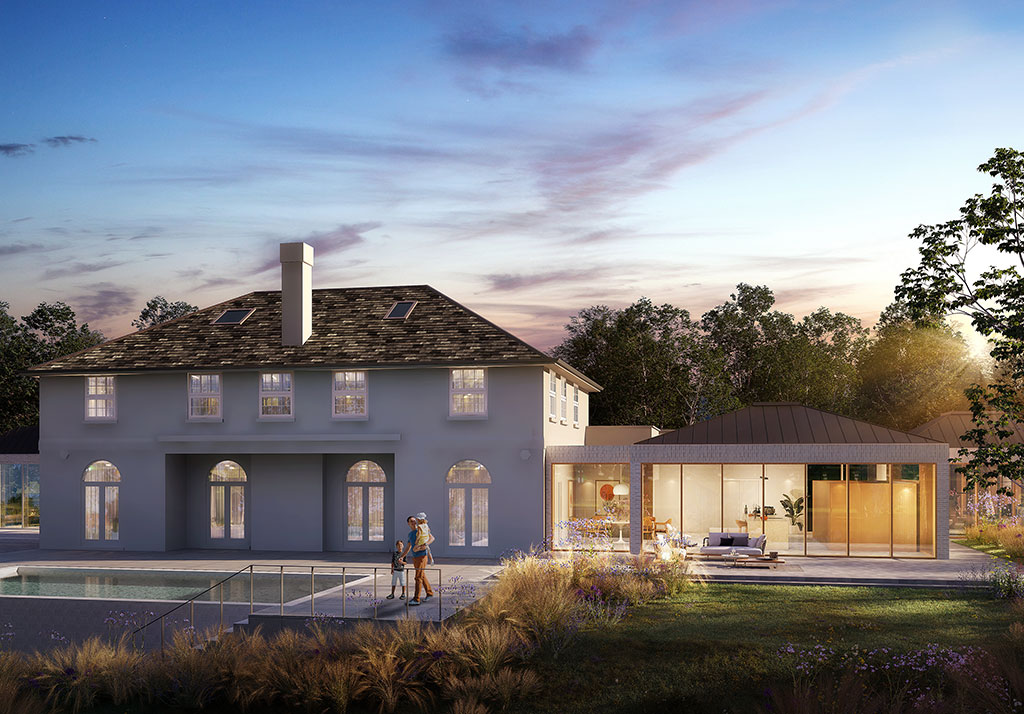In progress
Constraints – Area of Great Landscape Value, Ancient Woodland
Farnham, Surrey
Proposed Internal Floor Area: 141m2
The existing extensions to be demolished have been added over a period of thirty years and appear as somewhat haphazard with clashing roofscapes and varying materials and style.
When viewed from the rear the existing extensions do not relate to the existing house particularly, and because of their construction have extremely poor thermal performance.
The proposed replacement extensions are designed as a contemporary interpretation of an orangery with a family of related pavilion structures connected to the main house which remain subservient in scale and form.
Using traditional materials and forms, the proposed extensions provide high quality internal environments with a super insulated envelope and openings orientated to maximise sunlight and daylight whilst preventing overheating during summer months.
Deep reveals to windows will act as shading from the sun and large timber fins around glazed areas will modulate the façade and act as brise soleil for afternoon sun while affording views out to the wooded landscape and hills beyond.
The proposal rationalises the roofscapes including areas of wildflower green roof, increasing biodiversity. Green roof areas increase sustainable drainage and will include rainwater collection / storage in the form of water butts and grey water storage tanks.




