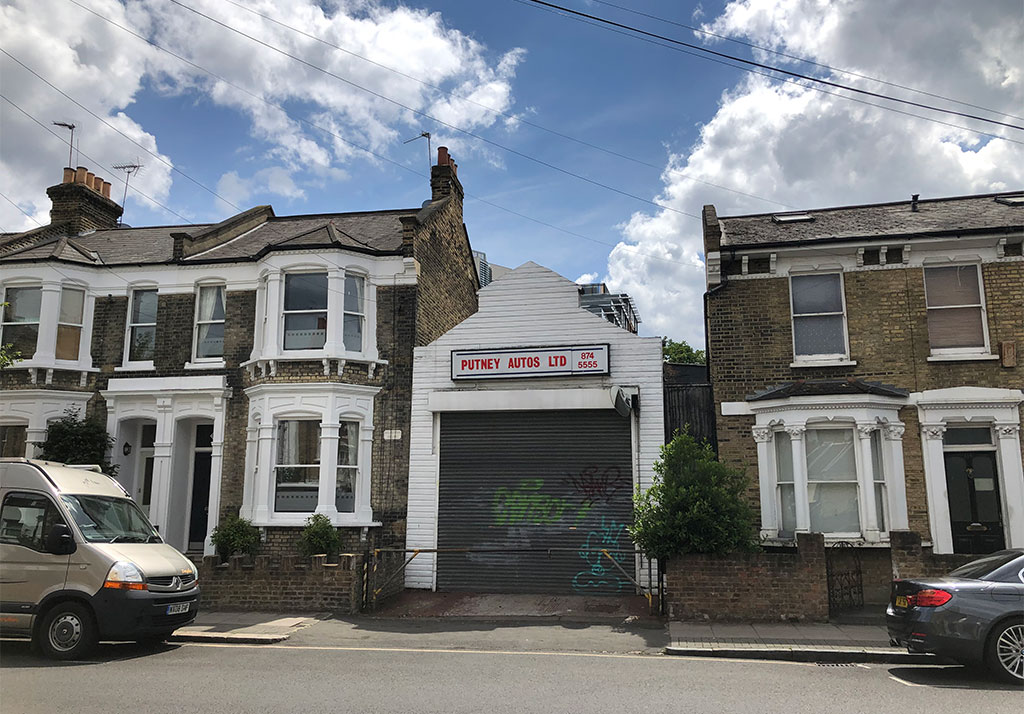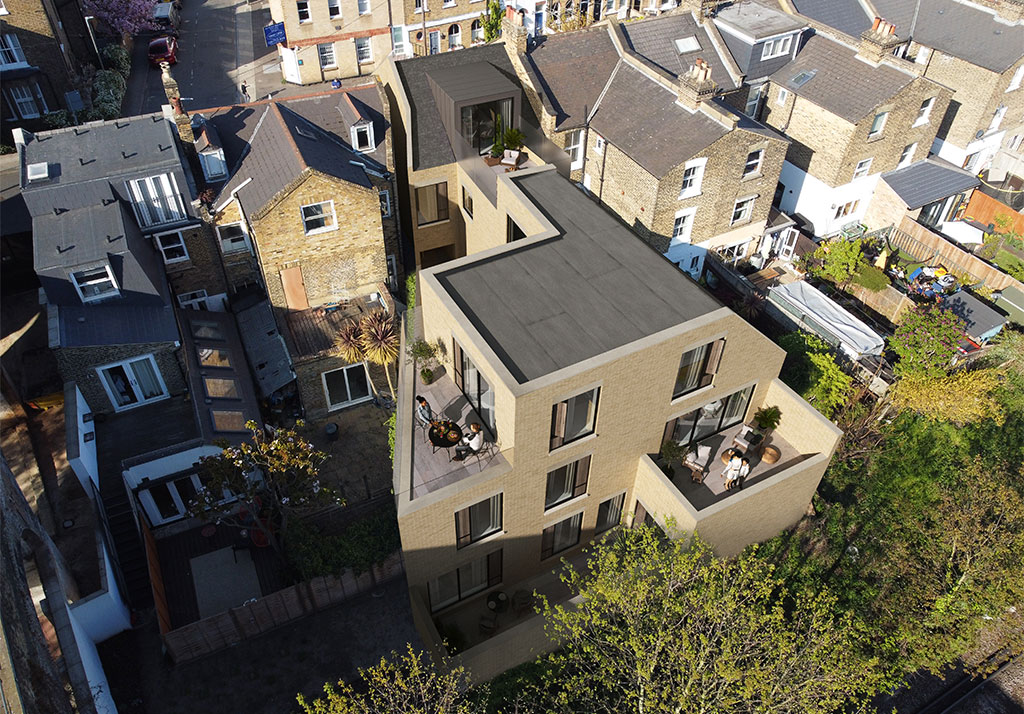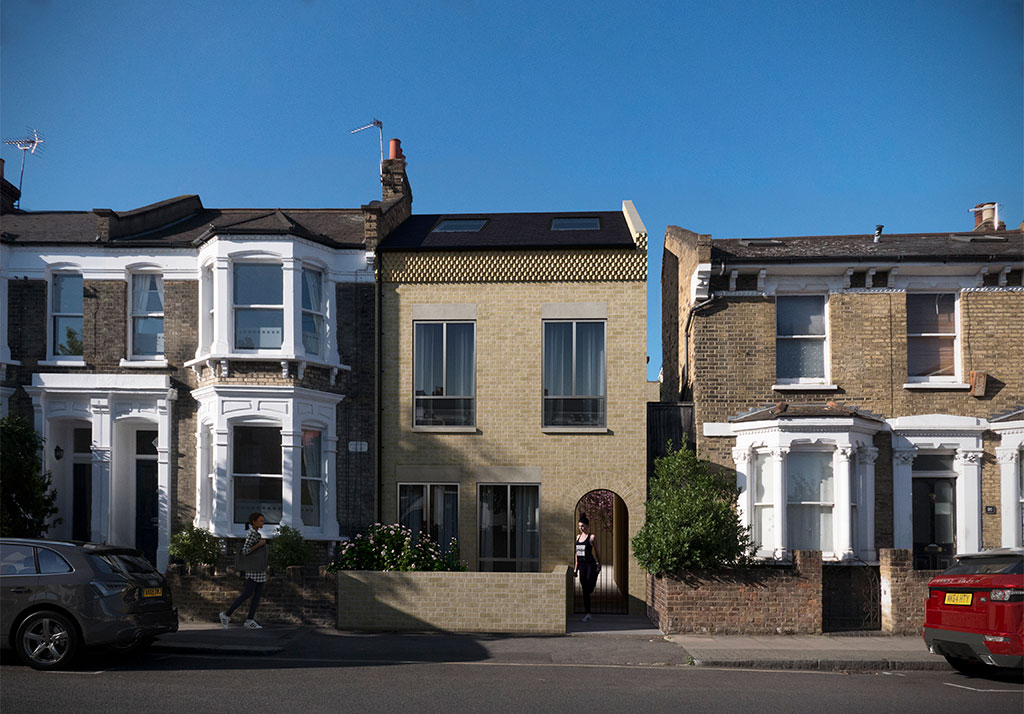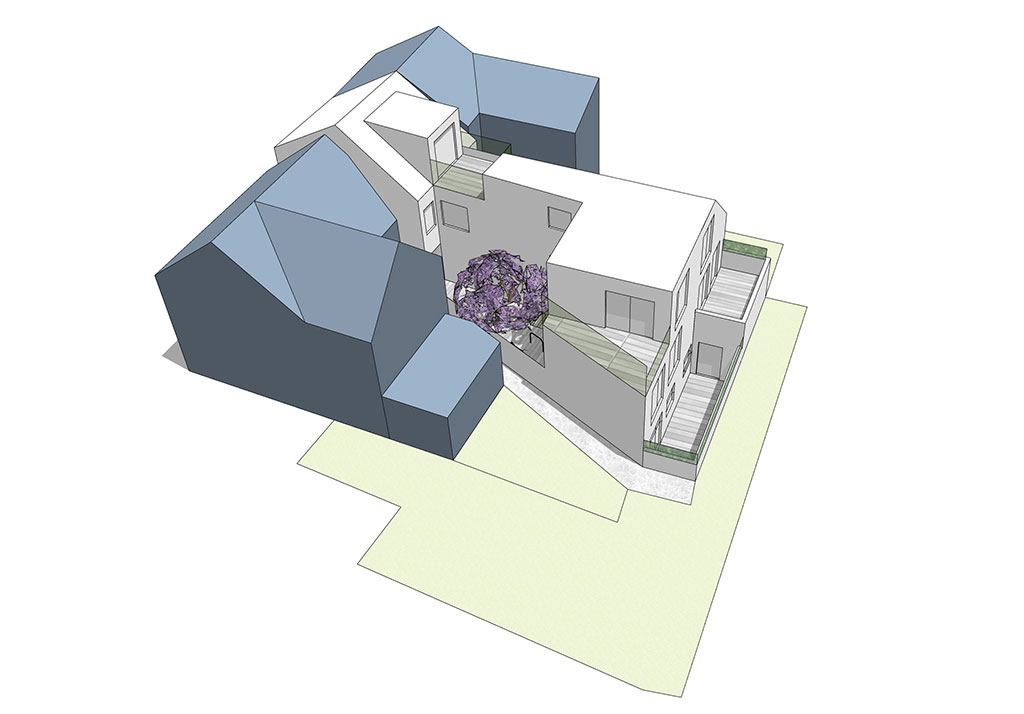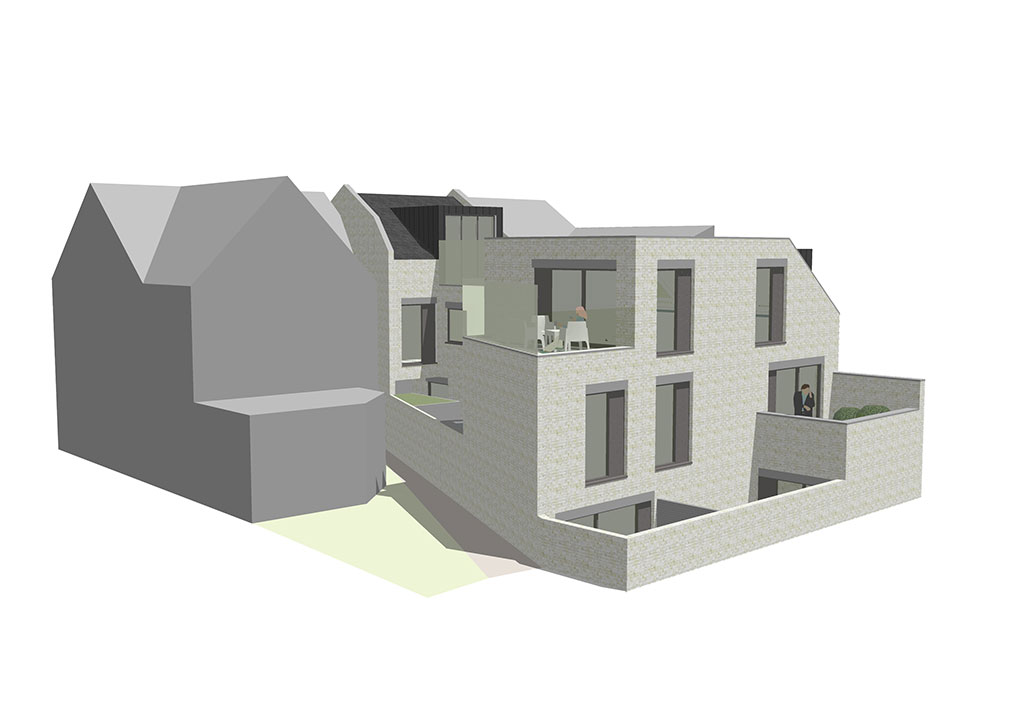Completed
Putney, South West London
Internal Floor Area (post construction): 327m2
Six private residential apartments are provided on a very restricted site sandwiched between existing residential and railway tracks.
The site is located along a quiet residential street in Putney on the edge of a conservation area. The design replaces an existing MOT garage within an infill site and maximizes the footprint of the new proposal.
Occupying almost the entire footprint of the site with private amenity space provided by large balconies at lower ground, first and second floor levels, the design is conceived as a contemporary interpretation of the Victorian terrace houses within the area with the new rear volume using the previous built form of the garage as a template.




