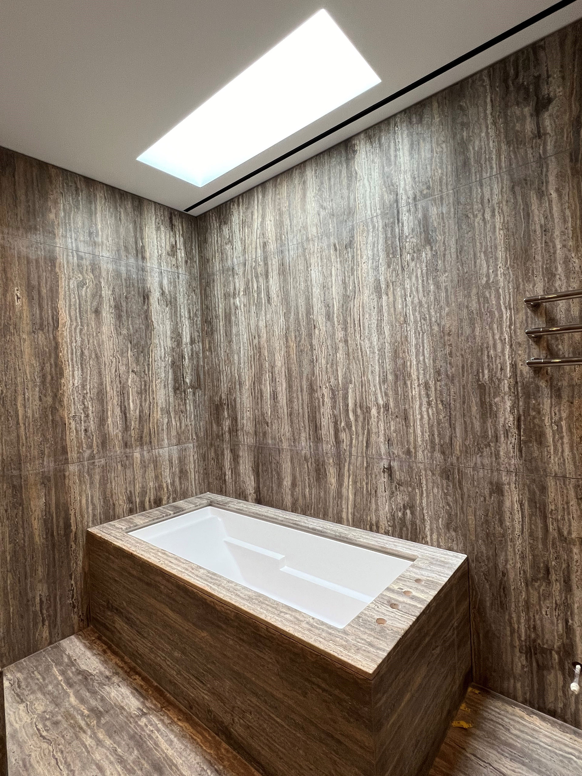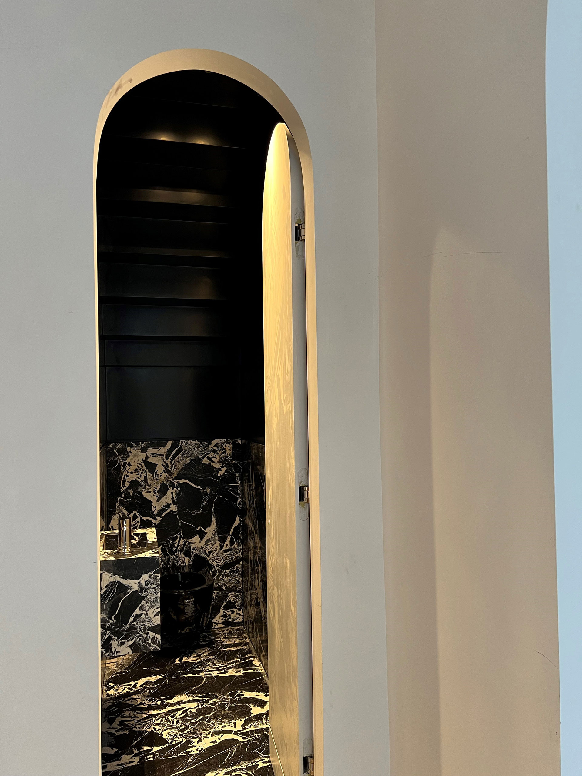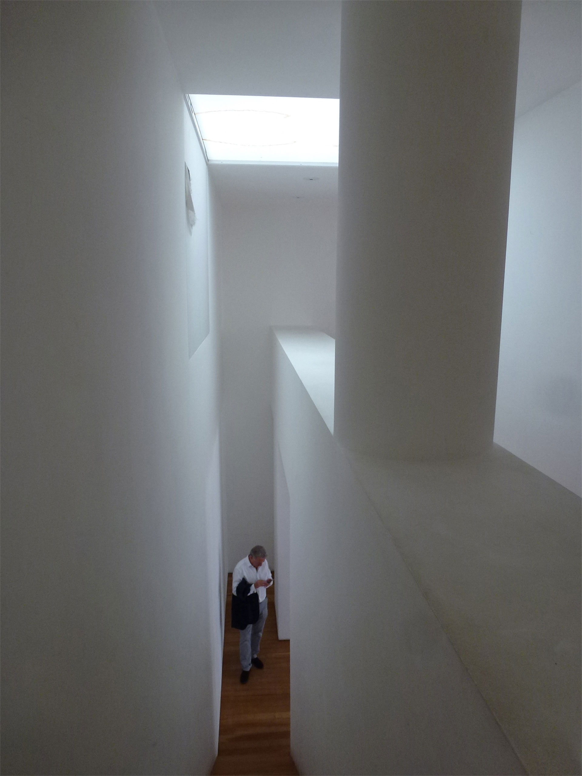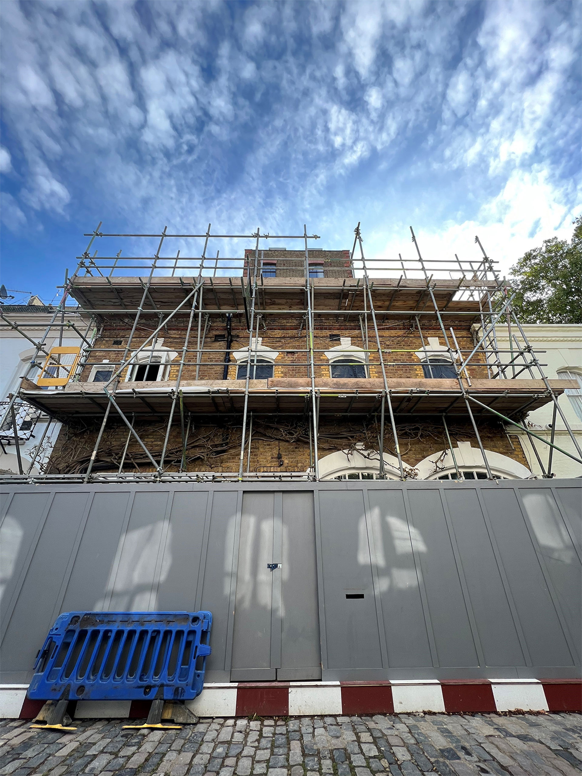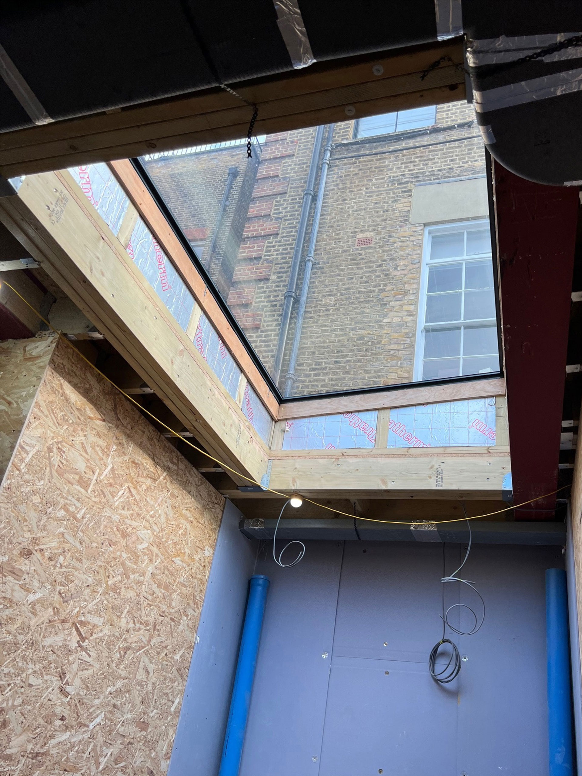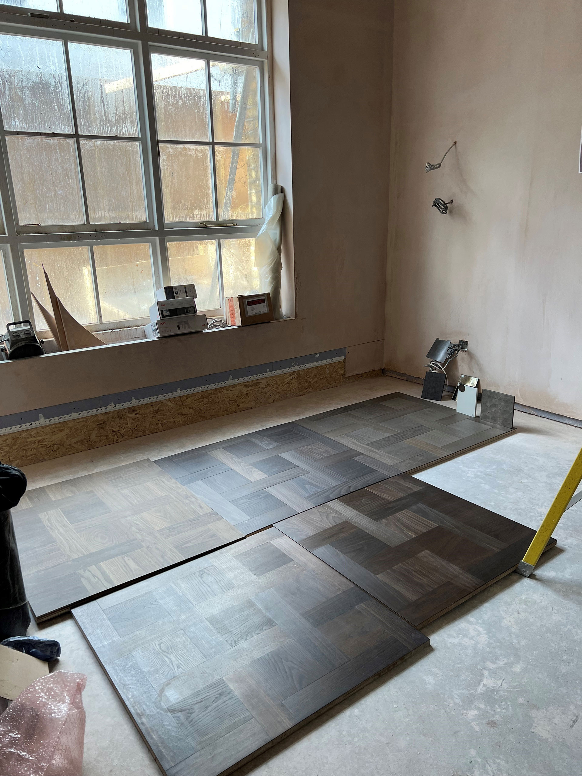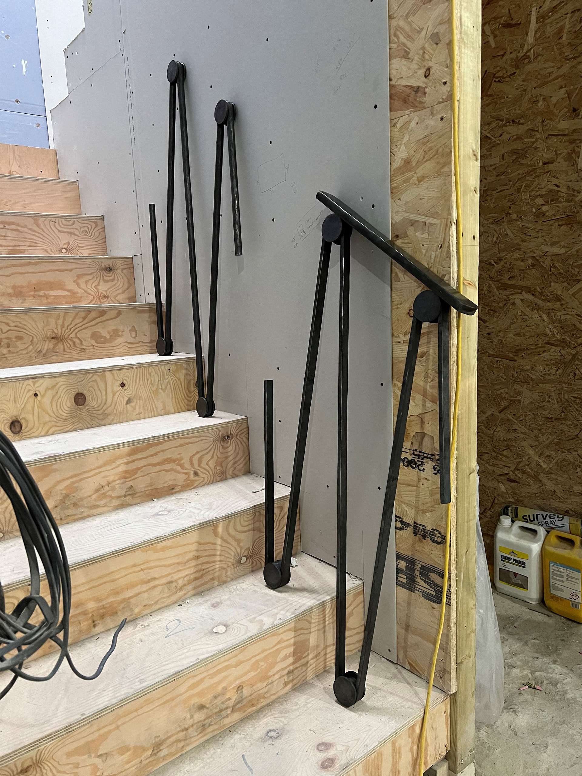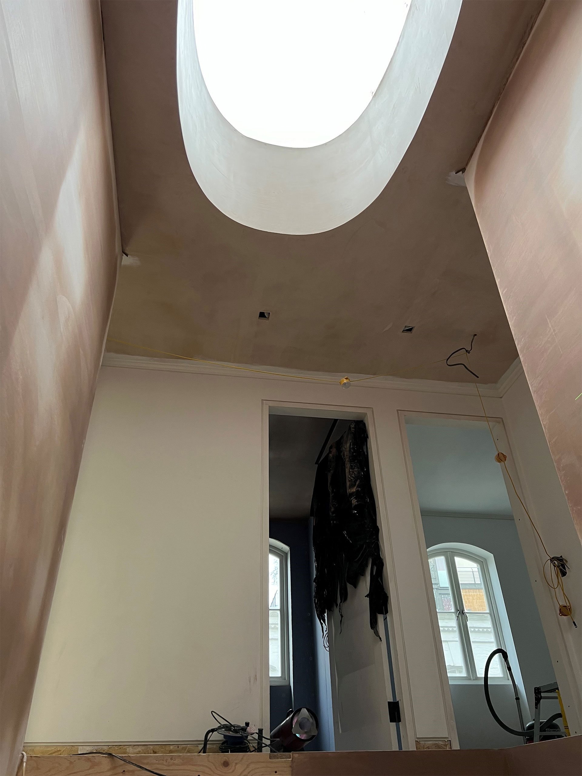In progress
Conservation Area
Knightsbridge, London
Internal Floor Area: 150sqm
This mews house is unusually wide, with the original coach house having been incorporated into the ground floor – it has a double fronted elevation. The house was refurbished in the 1980s with a minimally designed interior, including an entirely open plan ground floor and first floor with two bedrooms.
Our clients asked us to help them ‘re-imagine’ the house, reverting to a more celular layout, with a dramatic oval shaped rooflight to bring natural light into the rear and middle of the floor plan where the stair is located. A hand forged bronze and steel balustrade echoes the curves of the roof light above.




