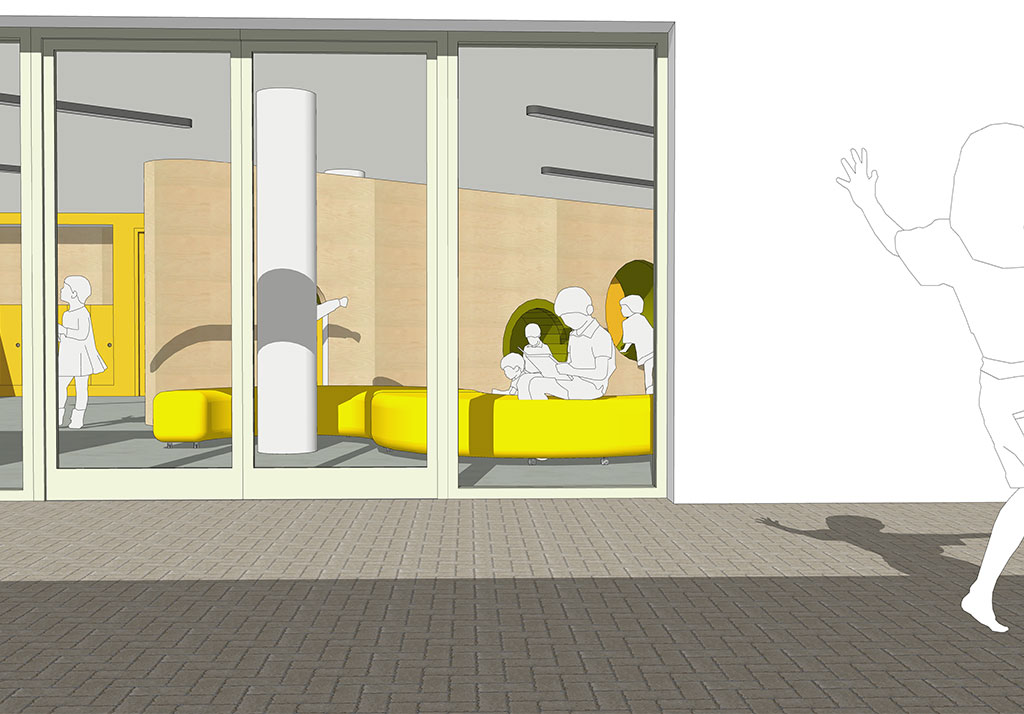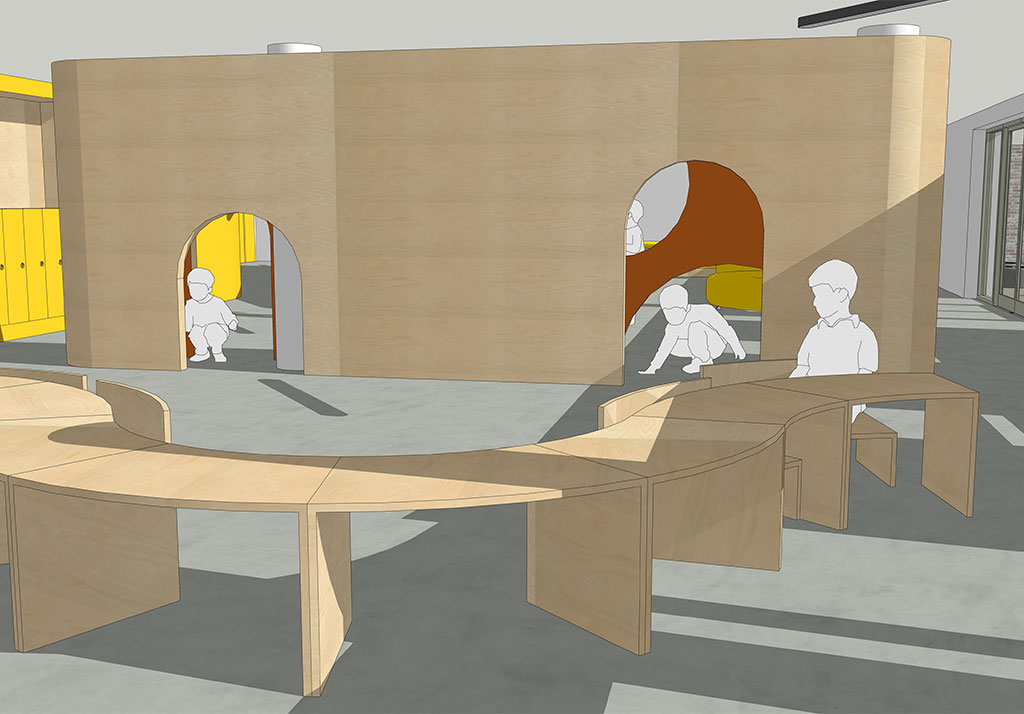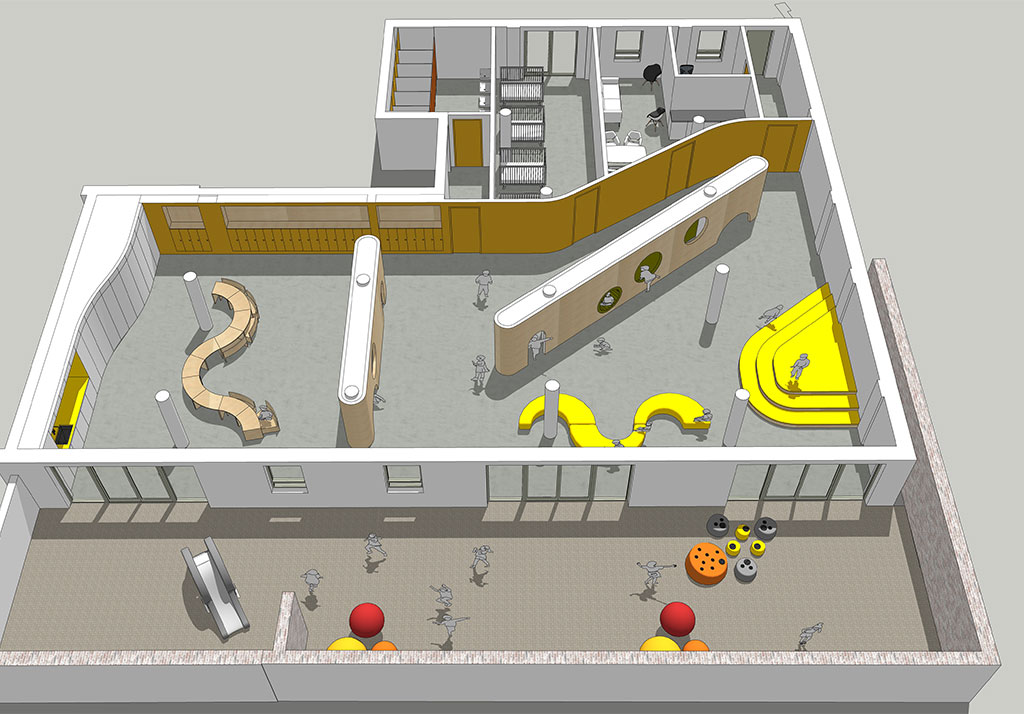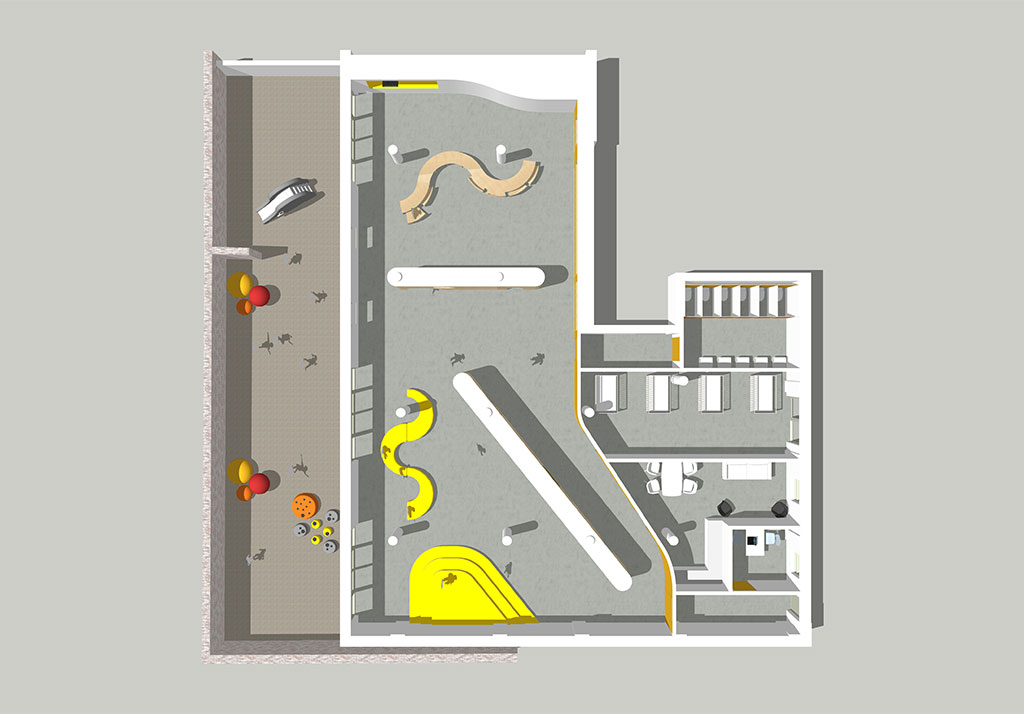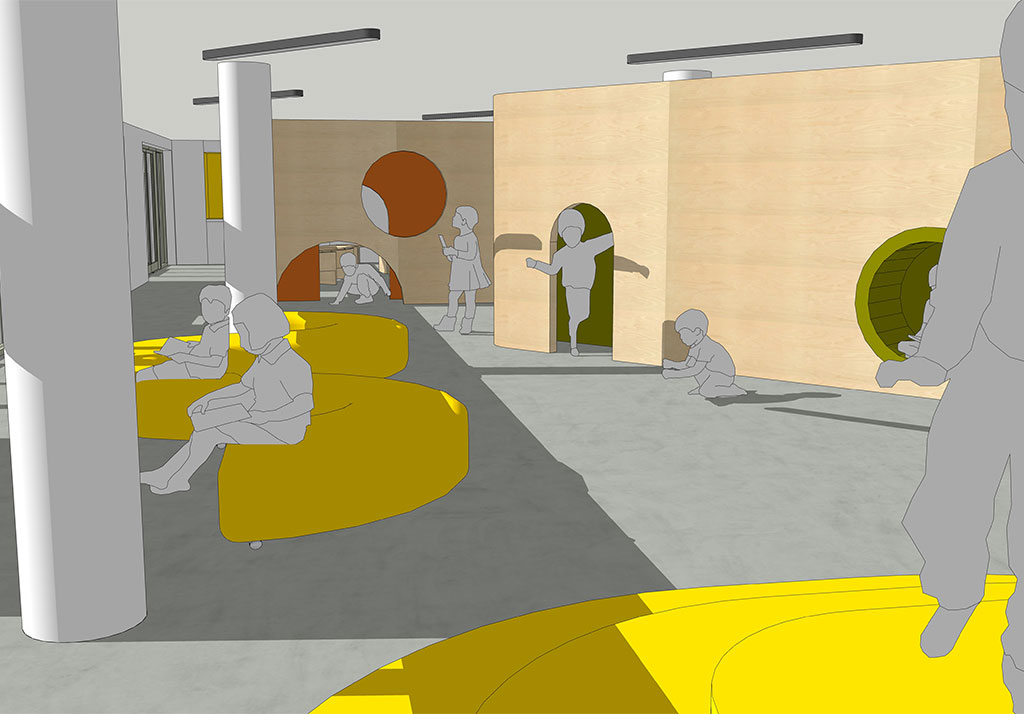Community Nursery
West Ham, London Borough of Newham
Internal Floor Area: 362m2
We were appointed by the London Borough of Newham to produce concept designs for space allocated as community use as part of a larger housing project.
The sketch designs were developed in order to provide ideas to show how the space could be used and how it could be subdivided when used as a nursery.
The ideas show simple room dividers which create defined spaces for different tasks and also act as objects for play and interaction.




